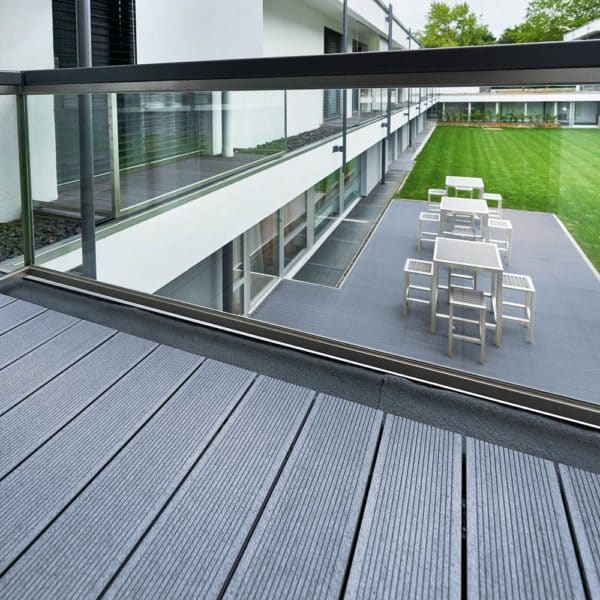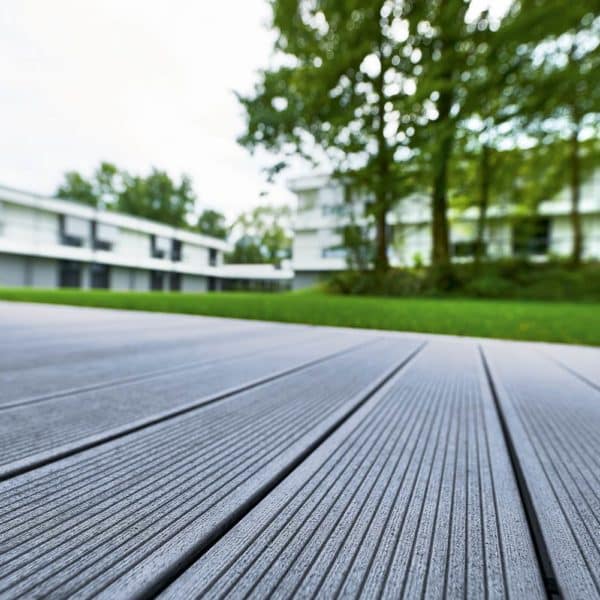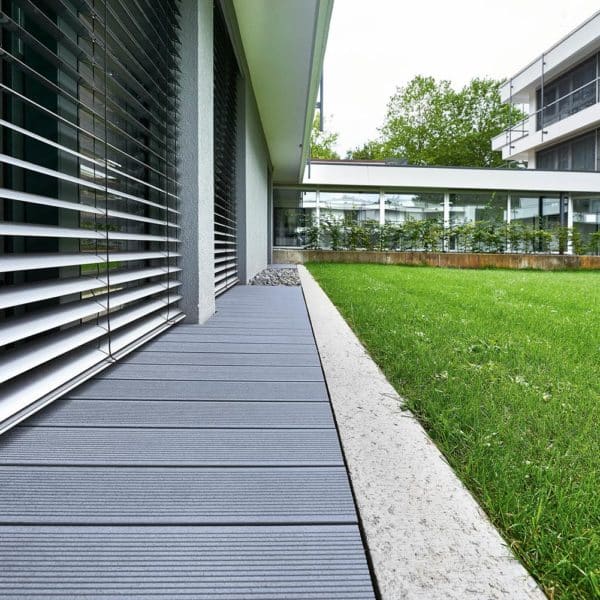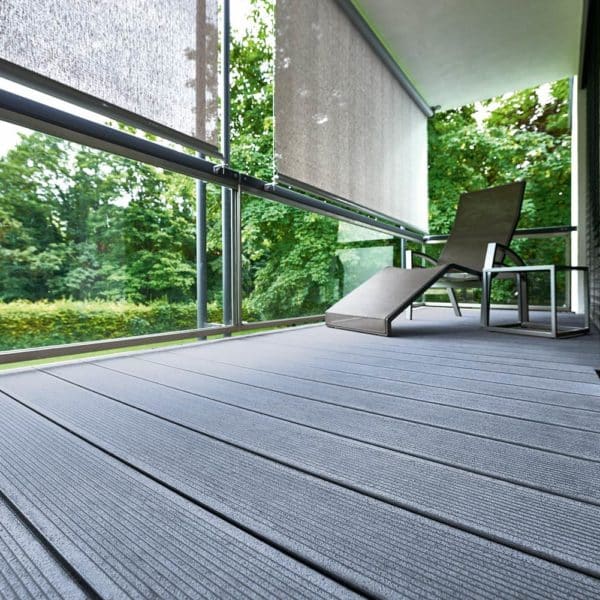Just a few minutes away from the centre of Ludwigsburg lies the renowned castle hotel Monrepos. It is part of the Monrepos Estate, a wide park area around the baroque lake castle of the same name. It was built in the 18th century by the Counts of Württemberg and is still owned by the family. In 2014 the hotel was taken over by the hotelier family Finkbeiner from Baiersbronn and completely renovated. Since the summer of 2015 guests can enjoy the architecturally, as well as energetically, renewed four-star hotel. Instyle with the cubist buildings, the balconies and patios have been equipped with Naturinform’s aesthetically beautiful decks.
Castel hotel Monrepos
Patio decks
Compact grey
Type of construction
Renovation and energetic reconstruction
Architect
ARP Architekten Partnerschaft Stuttgart GbR
Construction year
early summer 2015
Location
Schlosshotel Monrepos GmbH, 71643 Ludwigsburg, Baden-Württemberg
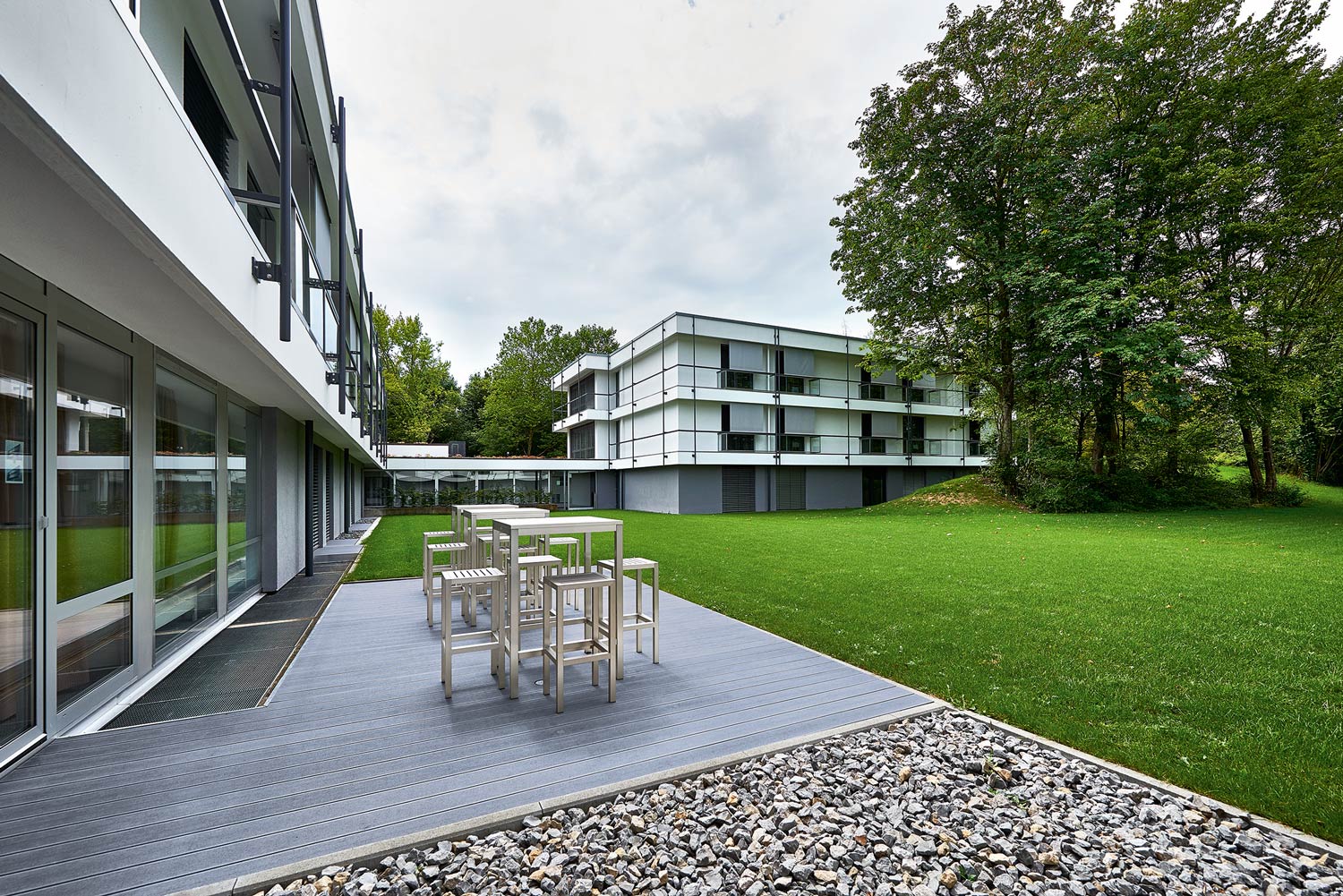
Under the direction of the new directing couple Katrin and Ralph Hosbein, the hotel was completely and radically renovated. Only the raw wall structure remained of the flat concrete Bauhaus style building from the late 1960s. In the end, a modern building with 77 new rooms and suites was created; two small rooms were transformed into one big one. The hotel manager’s flat and the Count’s family’s private suite were also made into hotel rooms. Even the swimming pool was given a new use. It now houses the largest of the hotel’s eight conference rooms. The hotel is booked 80 percent by business travellers, who appreciate the tranquillity and comfort at Monrepos. Fire and heat protection are state-of-the-art, and modern heating technology with its very own small wooden heat power station complement the buildings’ technical modernisation.
Original architecture in the foreground
Architect Egon Bermayer from the Stuttgart office ARP noticed right from the beginning that „the design of the building’s quality has an enormous potential”. During manifold renovation and rebuilding measures, the castle hotel had unfortunately lost its original and characteristic look. The goal therefore was to regain the original structure, besides renovating and energetically rebuilding everything. “The strict architecture was adapted to the historical buildings of thedomain.” It was important to Bermayer that the yellowish colour of later years be removed and replaced with the original white: ”Now there is once more a contrast between the old buildings in Monrepos and the castle hotel. The individual buildings are in an exciting dialogue, and the castle hotel still stands as an independent building.”
Building extension through balconies in front
So that guests can have a fantastic view to the unique park area, all rooms have been equipped with floor to ceiling windows and balconies with glass balustrades. To attach the balconies, architect Bermayer used the existing roof overhang together with a non-functional panel at the first floor level. Horizontal lattices were set in front of the house to integrate the balcony balustrades, as well as sun protection. This opens the rooms up to the outside, transforming the park into a second, greenroom. Naturinform’s grey “Compact” was chosen for the balcony surfaces. The colour-fitting decks’ incomparable elegance ideally suits the colours in the rooms, in which light shades of grey are dominant.The light grey transparent sun protection materials, and the dark grey, massive flooring create a lovely contrast and fit the interior design perfectly. Hard surfaces and soft furnishings alternate. Renate Finkbeiner, who was also responsible for the modernisations in the traditional hotel Traube Tonbach, wanted a modern up-to-date concept, not only in the architecture: „Using light colours, clear lines, and a timeless interior, an extremely nice atmosphere developed in the rooms, while the modernised meeting rooms are ideal to work in in a concentrated manner.“
Swimming pool becomes a meeting room
Where in the past hotel guests swam their morning laps one today can meet highly concentrated managers. “Salon 2”, Monrepos’ new large meeting room bathed in light has replaced the deteriorated swimming pool. Its outer walls are completely made of glass and can be fully opened to the outside, so that meetings can be taken outdoors, not only in theory but in practice. The patios outside – decked with “Compact” in grey – also make a creative and relaxing workshop session outside possible.
Sustainability and profitability
The directors Katrin and Ralph Hosbein needn’t worry about care and maintenance. Naturinform decks are weatherproof without the need for varnishing or oiling, which is very important in industrially used areas such as here in the castle hotel Monrepos. It is also very easy and simple to clean the surfaces: Water alone is sufficient. Traces of use and weather (leaves, etc.) can be brushed off easily with a hose, broom or scrub. What you need to know is that Naturinform combines woodwith a high-quality polymer. This results in weatherproof, low maintenance decks for outdoors, that neither have issues with dimensional stability, nor with tearing due to weathering, as occurs with untreated wood after a few years. Nevertheless, Naturinfom’s products are all produced sustainably. Not one tree must be cut down, only wooden chippings from saw mills are used, and those only from PEFC certified wood from ecologically farmed forests. Despite its plastic composite, the surfaces look and feel like real wood, because they are made up to 70 percent of natural wooden fibres, which is exactly the side product from wood processing. Neither fungicides nor pesticides are used during production. Yet – unlike conventional wood -Naturinform’s decks do not require chemicals containing environmentally damaging solvents for care or maintenance. The decks can be recycled 100 percent and for this can be returned to the plant in Redwitz in Bavaria.
Download: Press release
Product information: Compact
