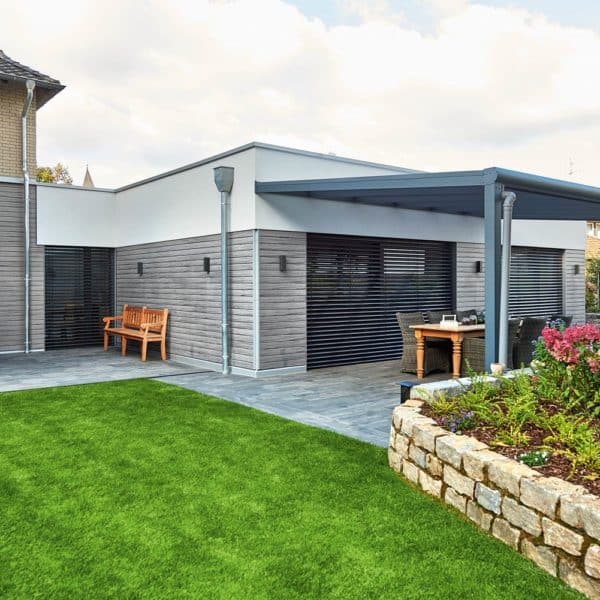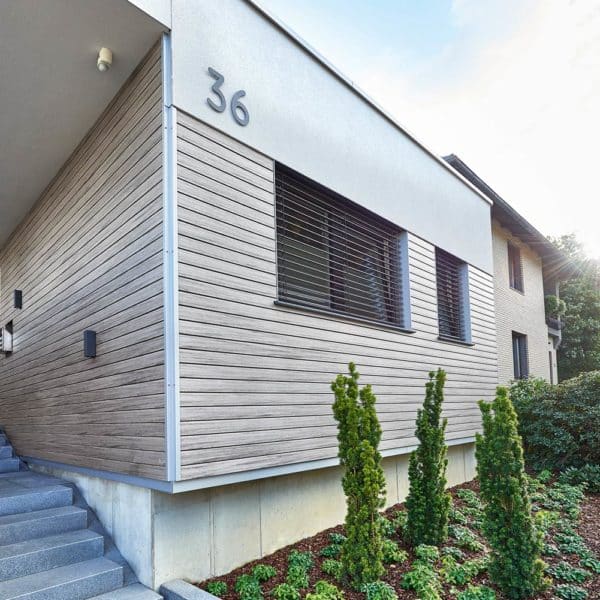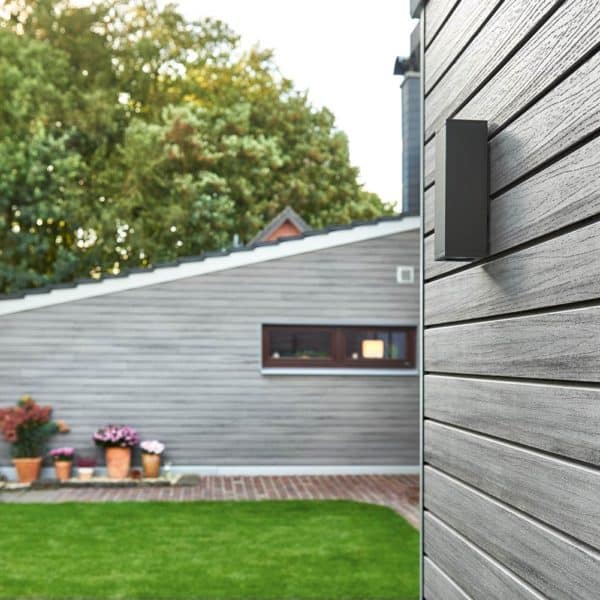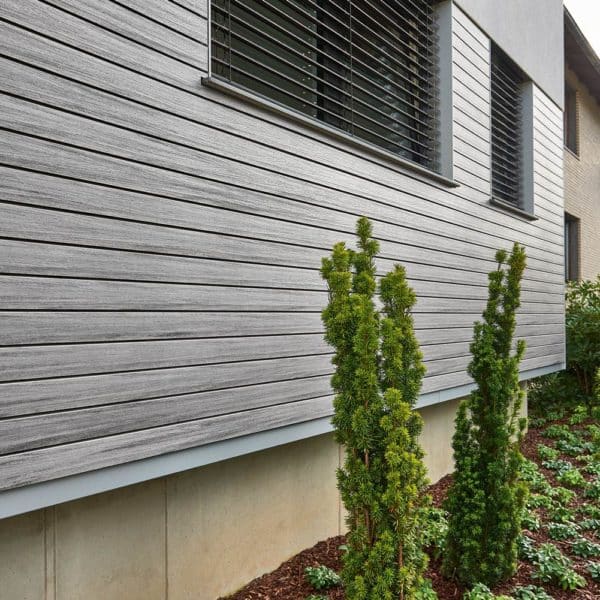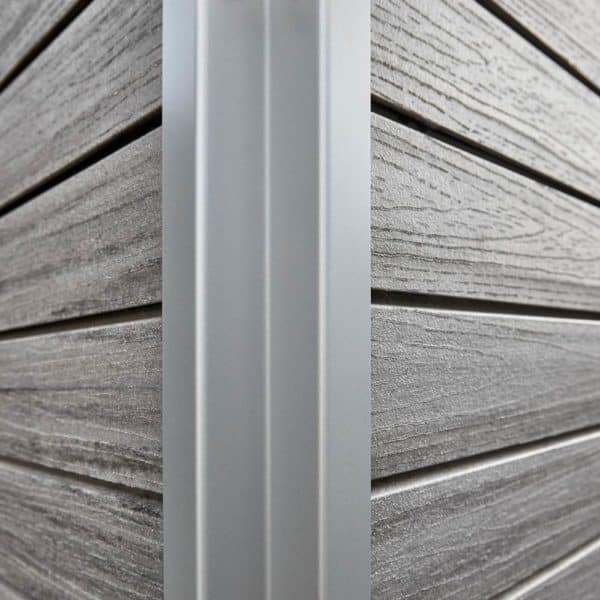Since the 1960s, the Schnittger family has run a flourishing building materials company in Kirchlengern (NRW). What started as a forwarding company expanded into a well-known construction supply business. But not only the company grew, so did the family. The house, which was built in 1910 and has ever since belonged to the family, and even housed the company’s administration office for a long time, became too small as time went by. There were several modernisation, renovation, and extension measures until the construction material business was moved to an easily accessible industrial area in 1993. But due to the addition to the family in the third generation, a further extension became necessary. Thoughts about a new-build were shattered by not being awarded building permission; an addition of storeys didn’t seem attractive, so that it was decided to add an extension in which the second generation of Schnittger’s built their residence for slightly older citizens. To achieve a modern look, the old building and the new building were clearly set apart from each other, also optically, so that the extension’s façade was covered using NATURinFORM’s new and innovative graphite grey ‘CREATIVE’ cladding profiles.
Family home Schnittger
Facade profile
Creative xl, Rhombus slat in graphite grey
Construction year
Summer 2016
Type of construction
Extension
Architect
Planpluswerk GmbH & Co. KG, Dipl.-Ing. Architekt Martin Kremer, 32257 Bünde
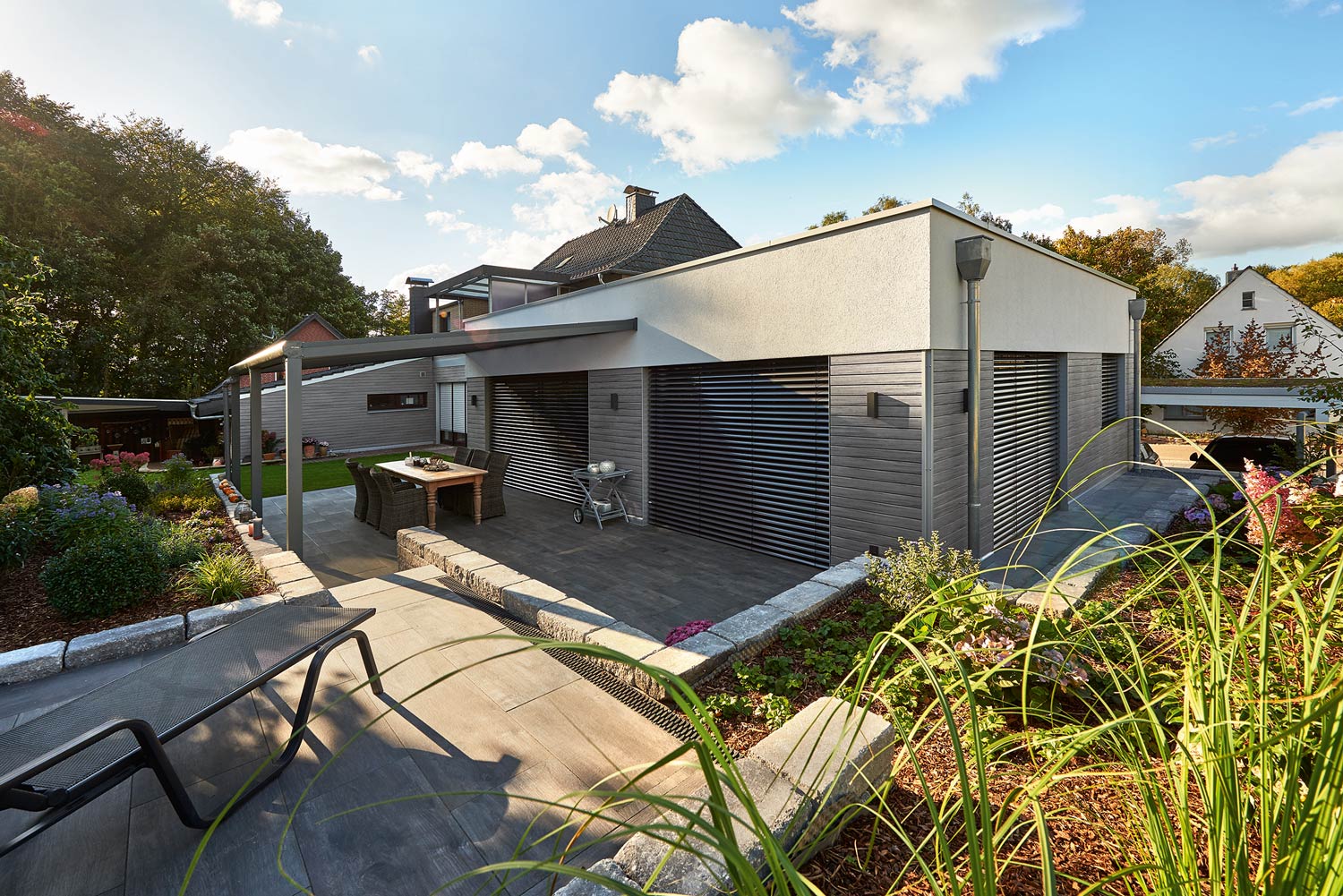
Before setting out to extend the living area, the Schnittger family sat down with architect Martin Kremer of Planpluswerk to analyse their living requirements. The extended family, spanning a total of four generations, should find residence here, according to everyone’s individual needs. Quintessentially the thoughts were to keep the daughter’s large family living together with the grandmother in the old building. The couple Schnittger senior were to receive an independent living area in an extension directly next to the old house, which was also to be suitable for elderly inhabitants. The two units were connected where there used to be a patio with a French window. Both building units share a utility room in this area, enabling access to both living areas, but only should both parties wish to have this. This makes living together ideal, but at the same time respecting each parties’ need for privacy. The extension itself is accessible from the street via a covered carport and a low stepped, also roof-covered stairway. In the 130 square metres large ground level flat the separate private rooms, such as bed- and bathrooms are located to the front, towards the street; to the garden there is an open living area with kitchen, which is enhanced in the summer by an almost 15 square metres large, covered patio.
Floating impression
The house was constructed using ecological wooden frames and was set up slightly further out in the front area on the covered base plate. Using this optically effective ‘finesse’, the cubist unit conveys a light feeling, as if it is almost floating in the air. The white covered shade at the transition to the flat roof in combination with the graphite grey facade cladding additionally emphasizes this effect. An additional white covered shadow gap between the extension and the old building creates an optical division between both building units and gives additional depth.
Innovative facade material creates a contrast
The building owners chose the cladding material. Together with the architect they decided that a cool modern look was necessary as a contrast to the traditional yellow stone-brick façade of the old building. After they had already had years of positive experience with NATURinFORM’s patio decks, which they had been selling in their portfolio from day one in their company, they chose the innovative and at the time brand new ‘CREATIVE’ as a curtain cladding, ventilated from behind. The graphite grey profiles with stainless steel corner covers correspond optically ideally to the brick stone façade and additionally emphasize the flat-topped building’s modern character. In the garden the areas next to the old building were also covered with wood composite material profiles up to the flat roof’s top level. This and the grey concrete slabs on the patio together with the raw stone hewn flowerbed borders lead to a coherent and elegant garden area.
Modern facade covers using wood composite material
‚CREATIVE‘ in ‚small‘ and ‚xl‘ is a massive rhombus slat with a covering measure of 66, or 99 millimetres respectively. It can be laid horizontally, as well as vertically. It is on offer in standard lengths of four and six metres, but special lengths are also available on request. The profiles in the exclusive colours oak, amber, and chestnut brown, as well as graphite grey (as seen here), are equipped with an individual wooden grain and a natural-looking colour gradient. The surface structure is slightly brushed to achieve an elegant look. On principle, the slats can be made in any colour on request.
It is easy and quick to mount the facade as a curtain, ventilated from behind. The massive rhombus slat in ‘xl’ and a covering measure of 99 millimetres was first attached to an underlying construction using the appropriate accessories. Additionally, to protect the wall, e.g. against heavy rain, a facade fleece open to diffusion was attached between the wall construction and the cladding. Starting with fixing the start bracket at base level, the first profile was attached horizontally and plumb. Then, step by step, the following slats were mounted using a slot and key connection in a repetitive manner: Put the stainless steel brackets on to the already pre-mounted profile, attach the bracket to the underlying construction, and mount the next slat. In the corners a specially made stainless steel border profile was fitted. Both the stainless steel covers on the base, as well as to the parapet, create a coherent finish for the façade. Lighting elements, ventilation grilles, and drains for rainwater were easily attached to the profiles without special measures.
Economic and durable
Architect Martin Kremer, who was also responsible for the implementation with his architectural office, was very impressed with the new facade system. Kremer, who has a lot of work done with wood, summarized: ‘The profiles look and feel just like wood. Processing leaves out no wishes. My tradesmen found the system easy to work with. I see a great advantage in the material’s many different colour options and the low sensitivity to weathering. Building owners are often disappointed with severe colour changes due to weathering in their facade claddings’.
Besides the simplicity in laying, low weathering, and colour durability, the longevity is one of the most decisive criteria for the wood composite facade system. NATURinFORM with its tested and certified wood composite in a percentage wood to polymer of ca. 70 to 30 percent, offers an optimally suitable composite material. As with all flooring decks, the facade solutions also benefit from the wood-plastic material characteristics: Due to the portion of polymer the façade profiles are weatherproof, and also very low on maintenance and care. Should it be necessary to clean them, just use water; for severe soiling it is possible to use a high pressure cleaner.
Download: Press release
Product information: Creative
