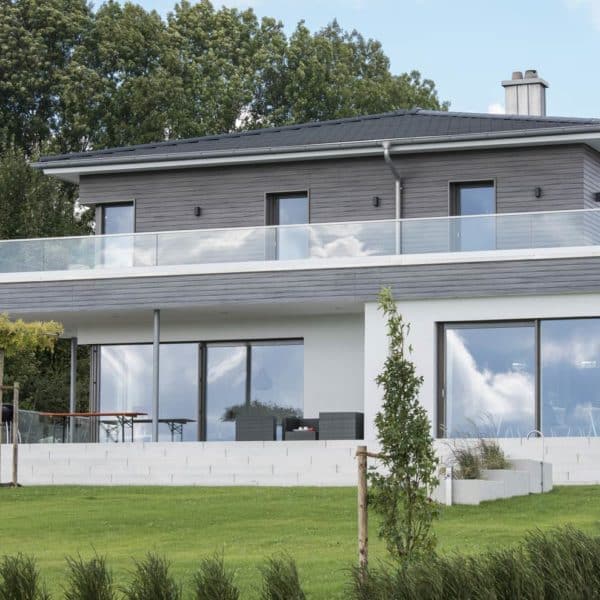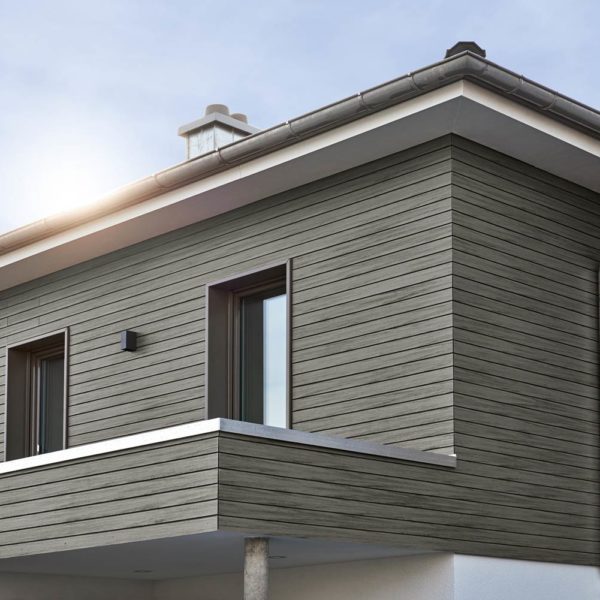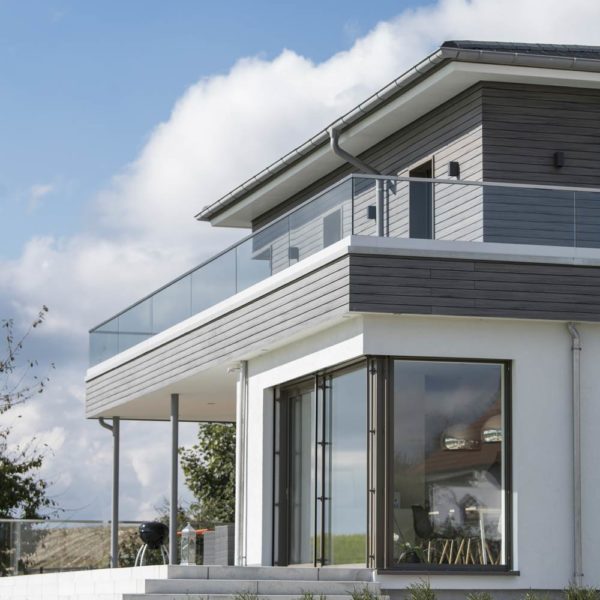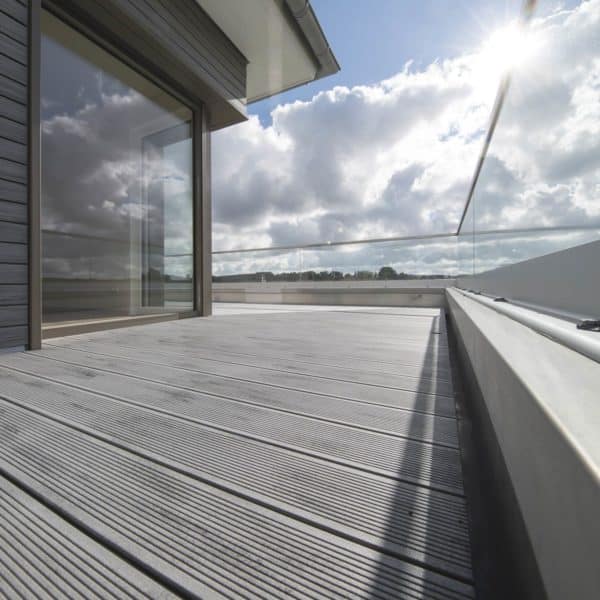On a small slope, in view of the Swabian community Jettingen-Scheppach, stands this newly built family home. Because of its very unique location, the two-storey building is constantly exposed to both wind and weather. But thanks to Naturinform’s ‘Creative’ innovative cladding, the upper floor was provided with safe and economic weather protection. Roman Müller – owner, planner, and joiner, all in one – decided on this environmentally friendly wooden composite material, and not only for design reasons.
Family home Müller
Facade profile
Creative xl, Rhombus strip in graphite grey
Patio decks
Natureline in graphite grey
Type of construction
Family home
Construction year
2015
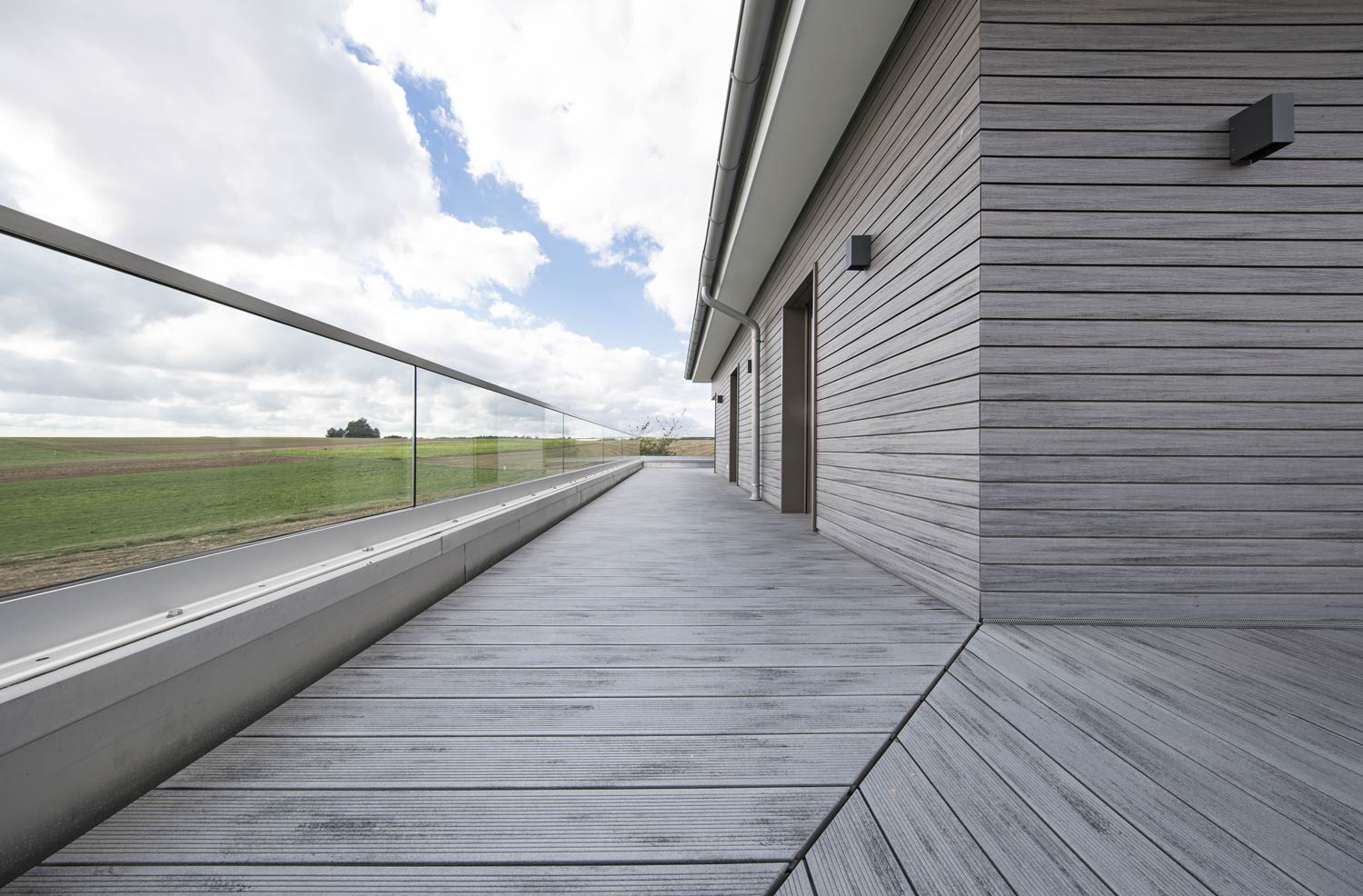
Finished in 2015, this modern family home brings a fresh, urban flair to the rural countryside. The two-storey townhouse with its massive building concept and a high-quality combination of plastered and hanging façade, is almost like a castle on the slope at the outer limits of the village. Large windows that can be slid open in the living area on the ground floor, bring light and the broad landscape outside into the house. The white plastered façade, consisting of a construction of solid plywood and plastered wooden fibre insulation, is protected from weathering by the protruding level of the upper floor. A cozy space for the family in the upper floor was created inside, by installing a balcony almost completely around the building, on top of the ground floor. A facade cladding was fitted as weather protection. Roman Müller wanted a building material that looked like wood, but should be more weatherproof. He was fed up – as a joiner – of having to keep on replacing or repairing standard wooden covers after very few years. Naturinform’s ‘Creative’, an innovative façade cladding made of weatherproof wooden composite material, convinced him, even in looks. Colour-coordinated with the visible concrete surface of the part of the building facing north, the roof, the doors, gates, and window frames, ‘Creative’ was installed in graphite grey.
Elegant facade cladding in a natural wooden look
‘Creative’ in ‘small’ and ‘xl’ is solid rhombus strips with a surface of 66 or 99 millimetres respectively, and can be mounted horizontally or vertically. It is available in standard lengths of four and six metres, but special lengths are also available on request. The profiles are available in the exclusive colours oak, amber and chestnut brown, as well as grahite grey (as seen here) with an individual wooden grain and a naturally looking colour gradient. The surface structure is brushed to achieve an elegant look.
Simple processing confirmed by expert
Within only a week the 195 square metres were mounted as a hanging facade with ventilation from behind. The solid rhombus strips in ‘xl’ and a surface area of 99 millimetres were easily mounted on an underlying construction that had been simply and quickly assembled beforehand, using the appropriate accessories. Addtionally, to protect the wall, e.g. from heavy rain, a façade fleece was inserted between the wall construction and cladding. Beginning with mounting the start bracket at approximately 15 cm ground height, the first profile was attached vertically and horizontally. After that, the following boards were mounted step by step using a groove and slot connection repeatedly: Putting the stainless steel brackets on the pre-mounted profile, attaching the bracket to the surface and putting on the next strip. In the corners the profiles were cut exactly and fitted. Lighting was easily fixed onto the façade profiles without needing to take any special measures.
Roman Müller is really pleased with the processability, as well as with the system’s sturdiness: ‚The strips can be worked on like wood, but are far more easy to work with, yet much more robust. It is almost impossible to damage them by false handling or influences from outside.’
Seamless facade and balcony
For a building owner and planner all in one it was very important to be able to achieve colour unity from a design point of view for both facade and balcony surfaces. By using identical materials for balcony, façade, and attica cladding, as a contrast to the white plastered ground floor, the upper floor appears almost to be floating in the air. This effect is enhanced by the glass balcony balustrade, which lets the eye roam from inside to outside without any barriers. This works perfectly, as ‘Natureline’s’ product range has perfectly matching decks, both in colour and in look. In this case the choice of material was also influenced by its characteristics: It is simple and easy to clean the surfaces: Water and a brush suffice. Splintering and weather-triggered tearing are also not an issue. And, the decks are slip-resistant and extremely durable.
Economic and durable
Besides quick laying, decisive criteria for a facade made of wooden composite are protection against weathering, colourfastness and durability. Naturinform’s tested and certified wooden composite is the ideal, perfect and suitable material, with a ratio wood to polymer of ca. 70 to 30 percent. Façade solutions benefit from the exemplary material characteristics of the wood-plastic-mixture: Because of the polymer share, the façade profiles are weatherproof, yet low on care and maintenance. Should it be necessary to clean it, only water is required. For severe soiling, it is possible to use a high-pressure cleaner.
Download: Press release
Product information: Creative, Natureline
