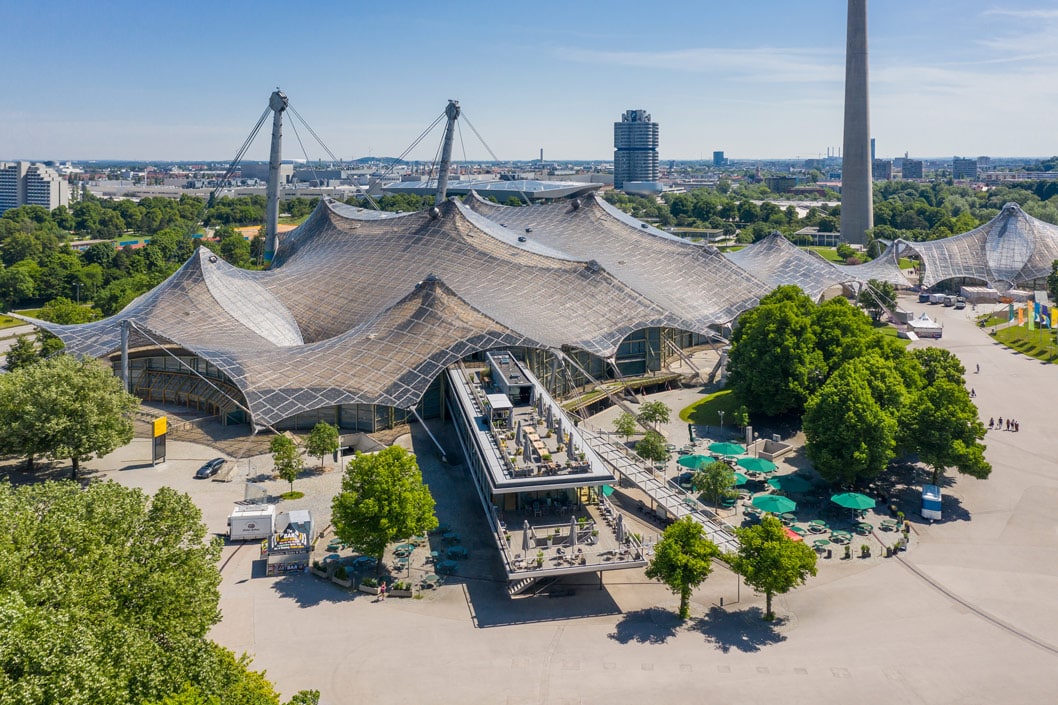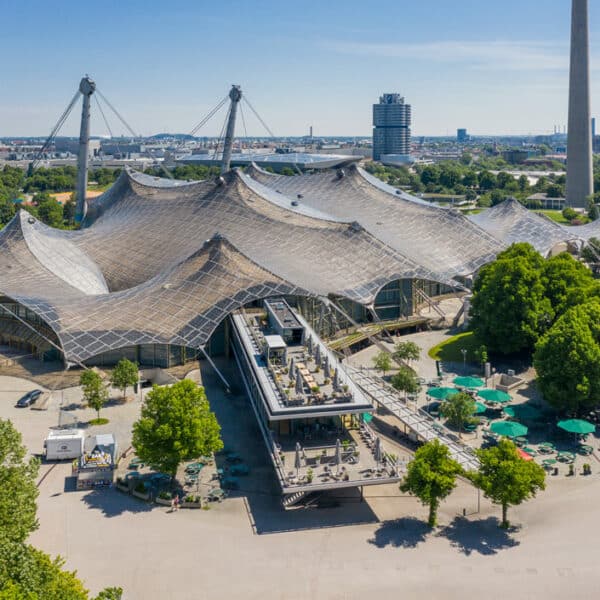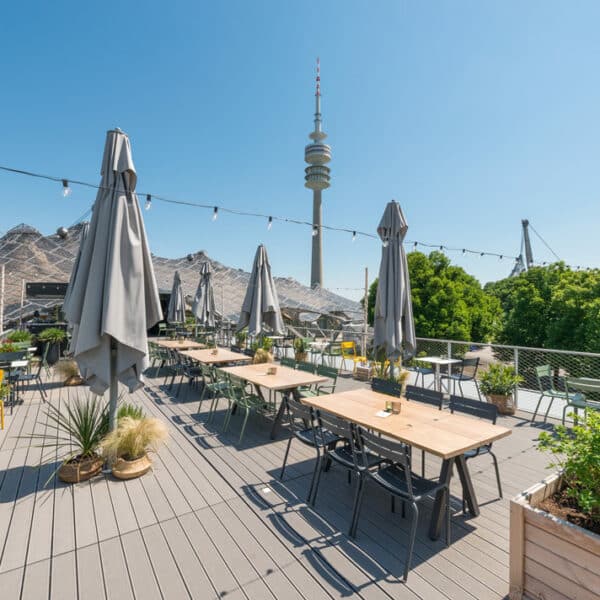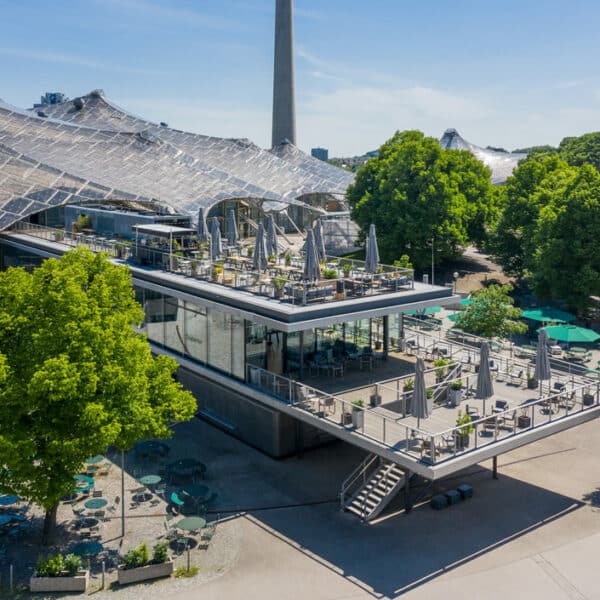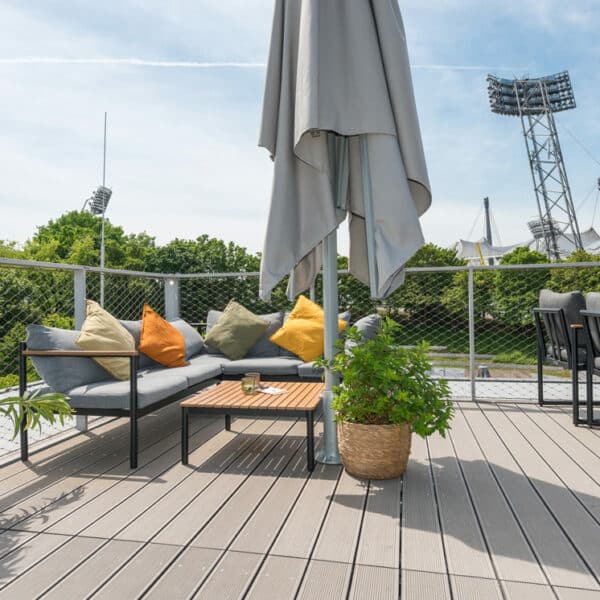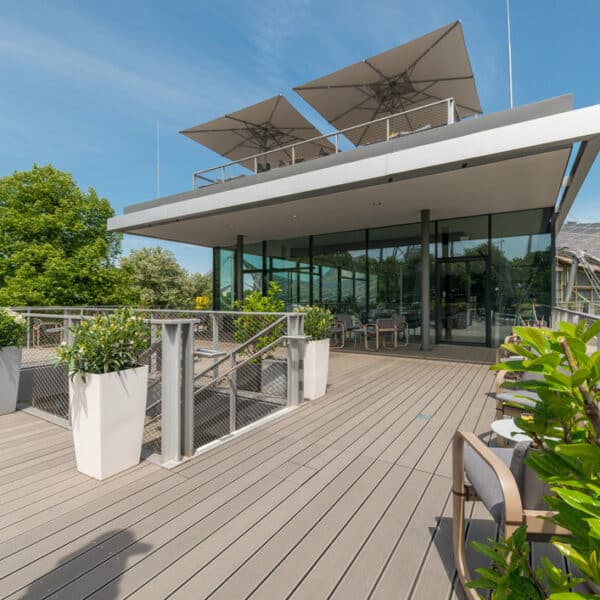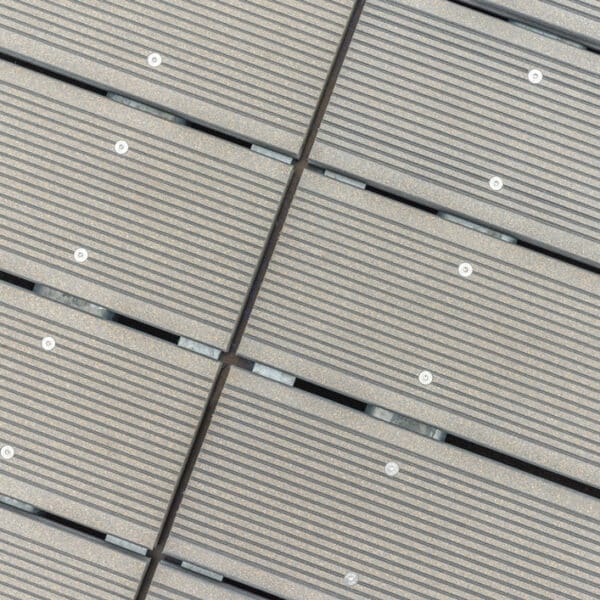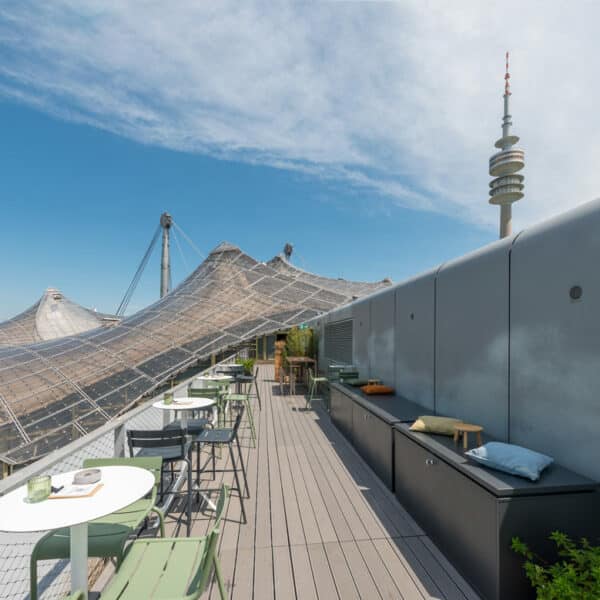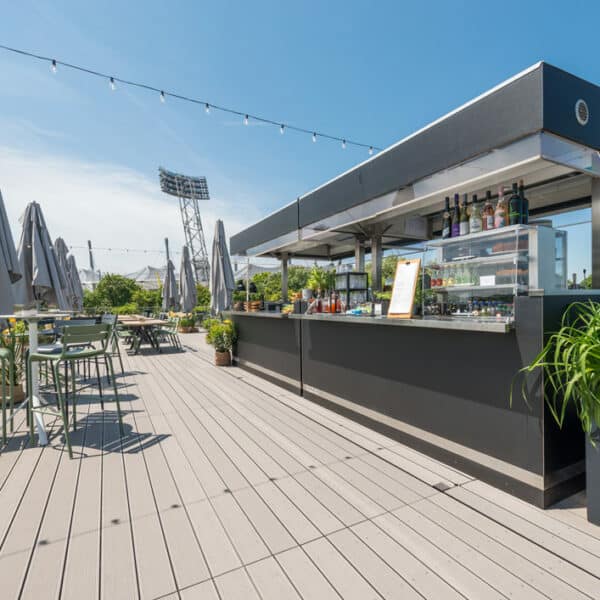AbZ (General construction supervision approval) required for load-bearing structures
As a publicly accessible area, in addition as a terrace over 60 centimetres, a patio surface with ‘Allgemeine bauaufsichtliche Zulassung’ (AbZ), general construction supervision approval, is required, which POPULAR massive has been awarded. In contrast to patios at ground level, structures such as balconies and terraces over 60 centimetres usually count in state building regulations as ‘elevated’ and must therefore be planned and executed as load-bearing structures. Hereby only building products with construction supervision approval may be used without exception; otherwise, time-consuming and expensive individual approvals must be applied for and executed. Laying must be performed according to the approval regulations. Parallel to the change in material, all of the underlying construction was exchanged as well, to adhere to the defined minimum and maximum gaps and the required load-bearing behaviour.
Logistic master achievement by the executing timber builder
The company Paintner Holzbau from Ergolding was awarded the contract in January 2022. This was indeed a challenging project for the experienced timber builders – in different ways: Because of the crisis in Ukraine and the aftereffects of the pandemic there were likely to be supply bottlenecks. But also the conditions related to the project were tricky, as now events were taking place again in the Olympic Hall and the work areas around the Coubertin-Terraces served as necessary escape routes. This meant that when events were coming up the construction site – sometimes even for several days at a time – had to wait. The contractor needed to find a solution to fit into the tight time frame and manage to exchange the surface in as limited assembly time as possible.
Paintner Holzbau’s team was ideally suitable for this: They were already accustomed to the Olympic site, as they had worked on several smaller projects there, so they knew the local circumstances and those involved in the planning. Two other things were also priceless assets: On the one hand, next to Paintner Holzbau there is their sister company Paintner Metalbau (Metal engineering), which was able to support the project in areas connected to metal construction. On the other hand, Paintner Holzbau has a digital construction program controlled by their own CNC system. This equipment was prerequisite for the mostly digitalized production procedure!
Paintner Holzbau – currently with around 20 employees – was founded by Anton Paintner in 1987, Tobias Paintner’s father, who as a trained carpenter master is running the company in the second generation. The company specializes in products for outdoor areas: Patio and balcony surfaces, extra buildings, park benches and other furniture for outside, privacy and noise protection walls, fences and gate systems, bridges, playgrounds, steel skirtings, but also classic wood and metal work. Their customers are mainly public authorities and state and private housing construction.
Prefabrication ensures quick construction site progress
Due to the tight lead time Tobias Paintner realized that a high degree of prefabrication was the lever to work quickly and smoothly on site. Therefore, the fully measured and digitalized data for the existing load-bearing construction were imported into their own construction program and each individual building part was produced according to the actual measurements, even each drill hole was adapted to the existing measurements! It was possible to cut and drill each component to size on the CNC machine. The custom-made patio decks were then pre-mounted onto the metal substructure with the required underlying construction from Naturinform as 130 x 260 cm large elements at the company and inserted by a crane on site. There only the supply shafts that can be inspected were filled with new material, which then however required a lot of milling and cutting work. Although the actual mounting of the elements only required approximately 15 workdays, the work onsite took a total of almost two months because of constant events in the Olympic Hall. ‘Fortunately, there was not a problem with supply chain bottlenecks,’ emphasizes Tobias Paintner. Despite the global crises they were able to rely on NATURinFORM as a supplier, the ordered material was delivered extremely reliably. For screws and other DIN parts Holzbau Paintner had awarded contracts to several suppliers to play it safe.
High slip resistance
The POPULAR massive deck with a height of 26 milimetres and a width of 139 millimetres has both a finely and a widely striated side to choose from. Both surfaces have been awarded the highest slip resistance R 13 by the TÜV Rheinland. As colours you can choose from brown and black brown, as well as grey, stone grey and anthracite. Besides the standard lengths of four and six metres the decks are also available in other lengths on request. The material consists, as all of the producer’s products, of an innovative, robust wood composite material that is made out wooden fibres of domestic, PEFC-certified woods and a pure polymer at a ratio of 70 to 30. Wooden fibres are used that are a byproduct of the woodworking industry. This makes the material especially environmentally and climate friendly. In addition, it can also be recycled 100 percent. After usage the decks are taken back by the company after testing and refed into the production process. Since 2022 NATURinFORM has been producing climate neutrally, which is certified annually by the TÜV NORD.
At the end of May 2022 the Coubertin-Terraces were able to welcome guests again – right on time for the beergarden season! Regarding the challenges that only became apparent as time went by, indeed a masterstroke by all involved. Teamwork, digitalization, as well as a high amount of flexibility and all-out professionalism with all of those involved in the planning, craftspeople and last but not least suppliers made it possible.
